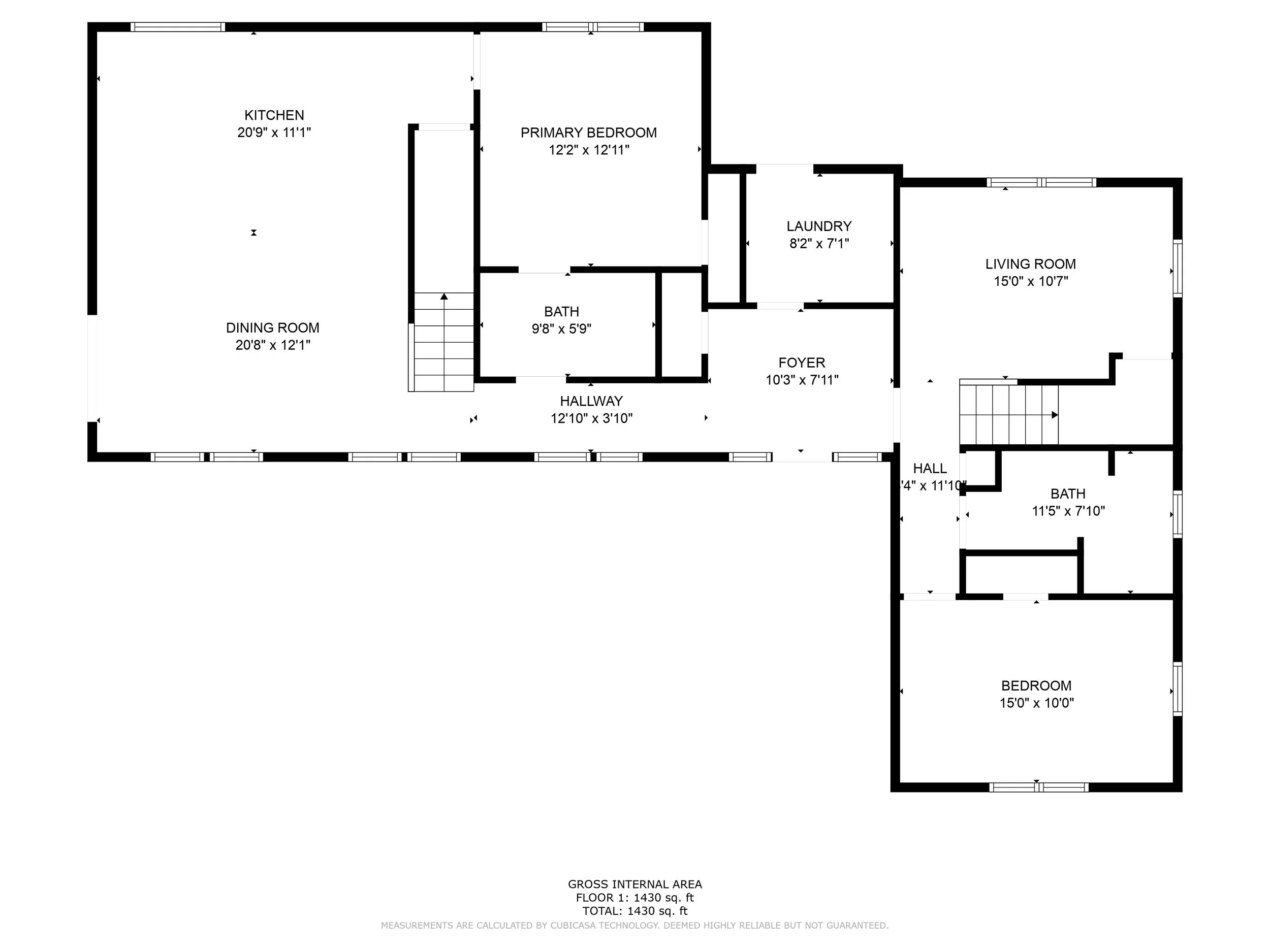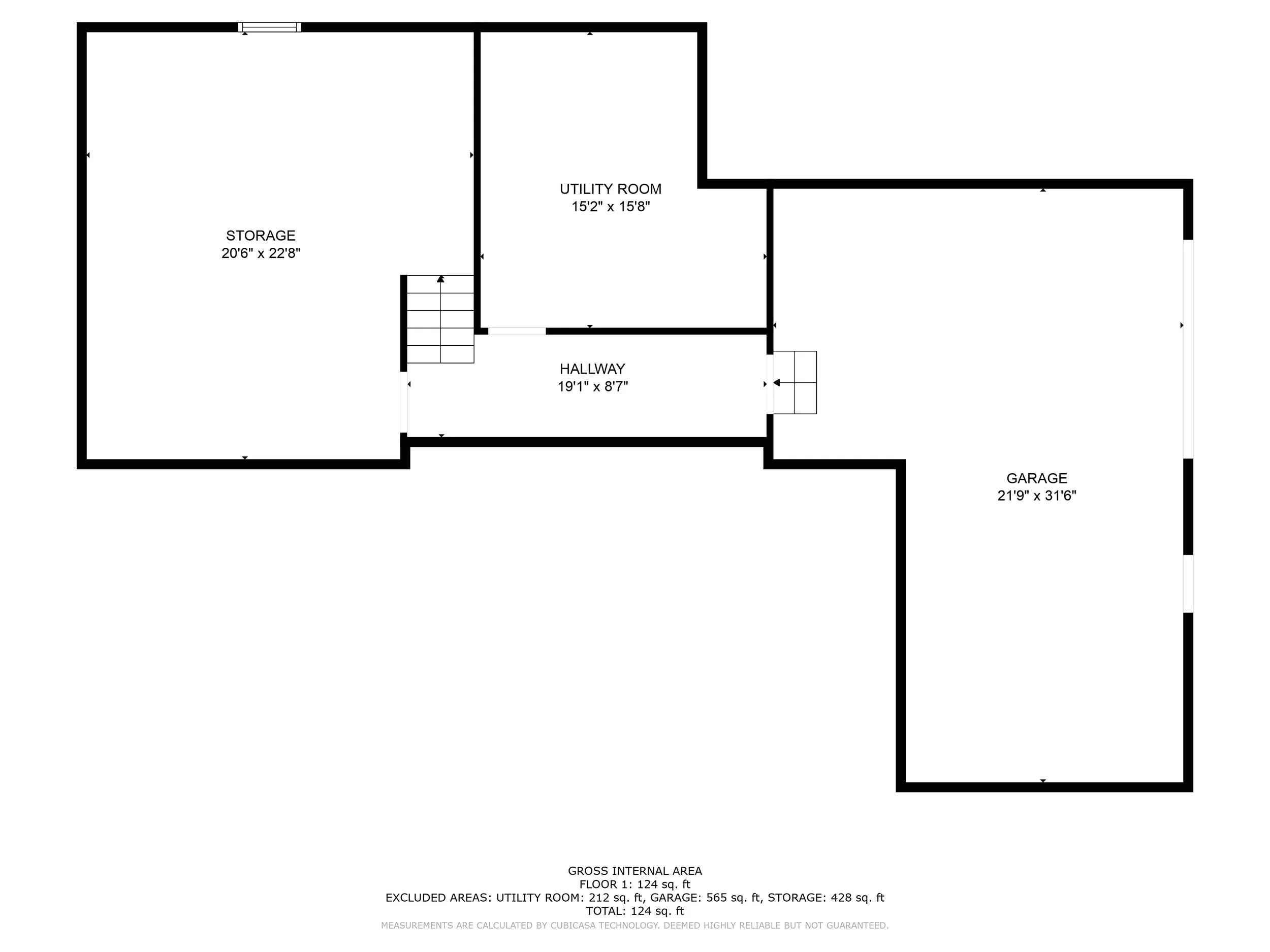
































61 Tunis Lake Rd Bovina NY - $699,000 - 11.9 acres - 5 bed / 3 bath
This traditional modern Catskills Farmhouse on a flowing stream has everything you want in a family lake home & country retreat. Great for large groups, the home’s unique layout has space for your family & guests to enjoy! The 5 bedrooms & 4 baths are split up to allow for max. living space while everyone still enjoys their privacy. The upstairs bedroom/great room contains a large wood burning fireplace, wet bar, second story deck, & cathedral ceilings w/ skylights, gives a real cozy mountain chalet feeling while entertaining & enjoying the surrounding scenic mountain views. The redone kitchen w/ large white oak island, lends to hosting holidays & fun filled weekends upstate w/ maximum counter space to enjoy time together cooking. Escape to enjoy your favorite book on the wrap around deck, hammock in the beautiful garden, or the bluestone fire pit surrounded by the meadowed gravel entryway. The 11.9 acres of wooded land hides the valley home from street view. Two car garage, shop space, & room to add in-law suite. Close to skiing & right on the snowmobile trails it's a upstate paradise. Located between Bovina, Andes, & Delhi you couldn't be in a better location. Come see it today!