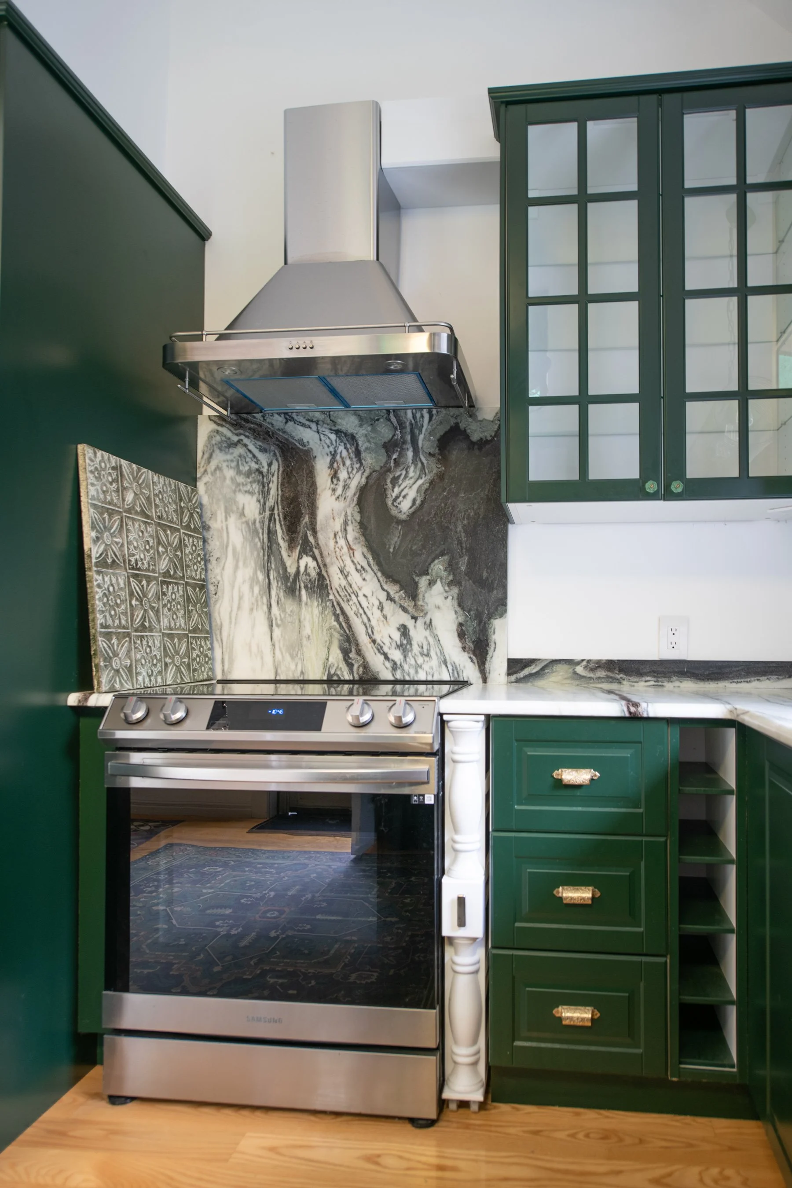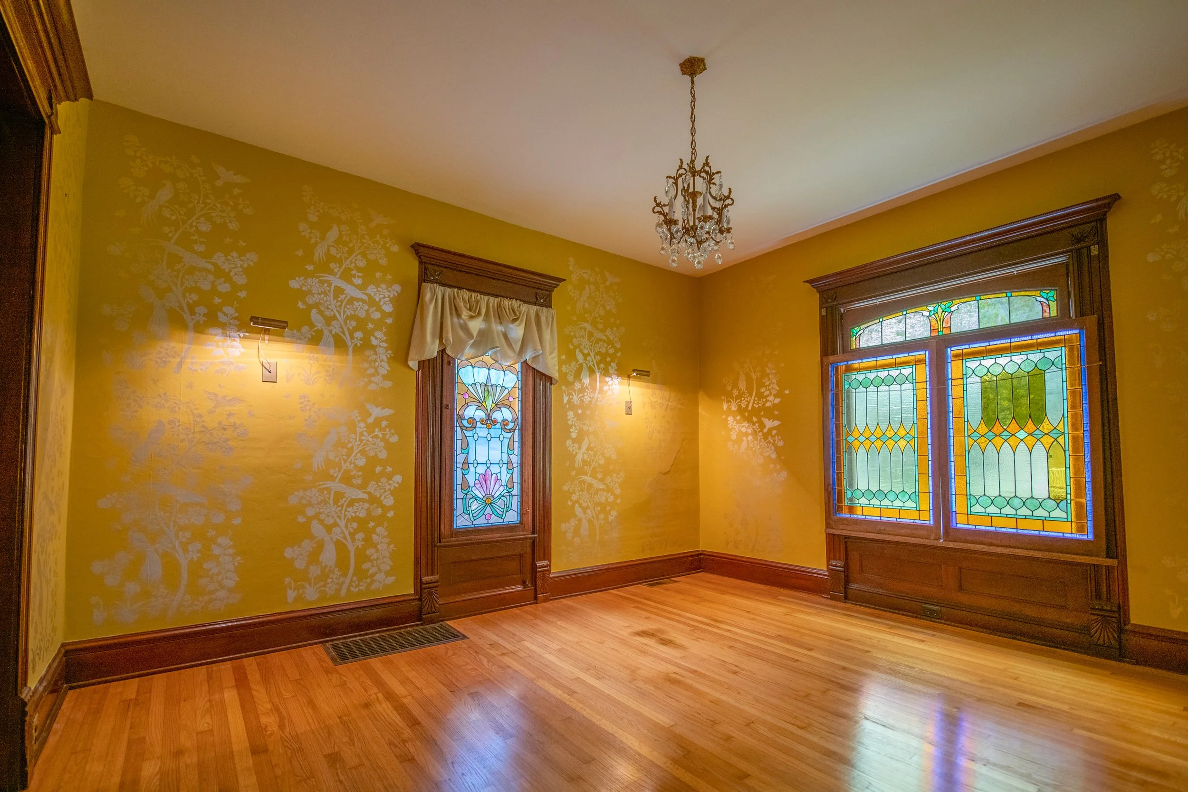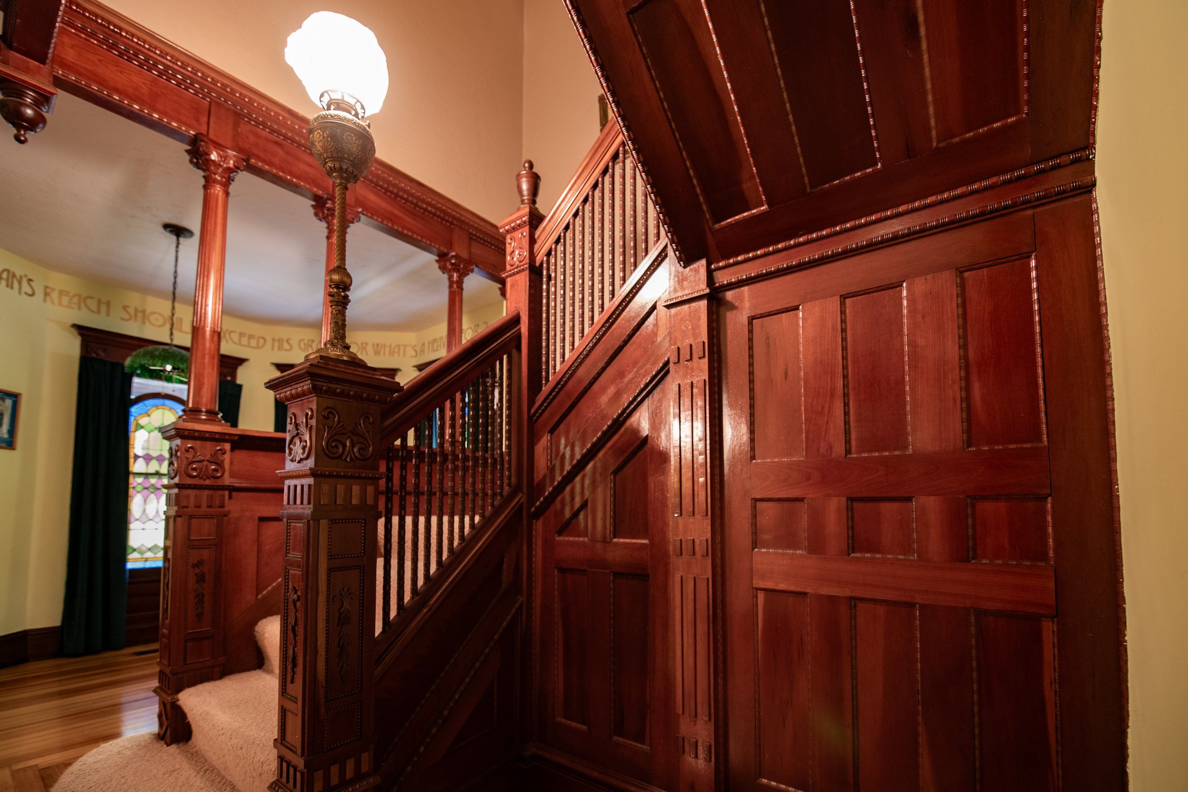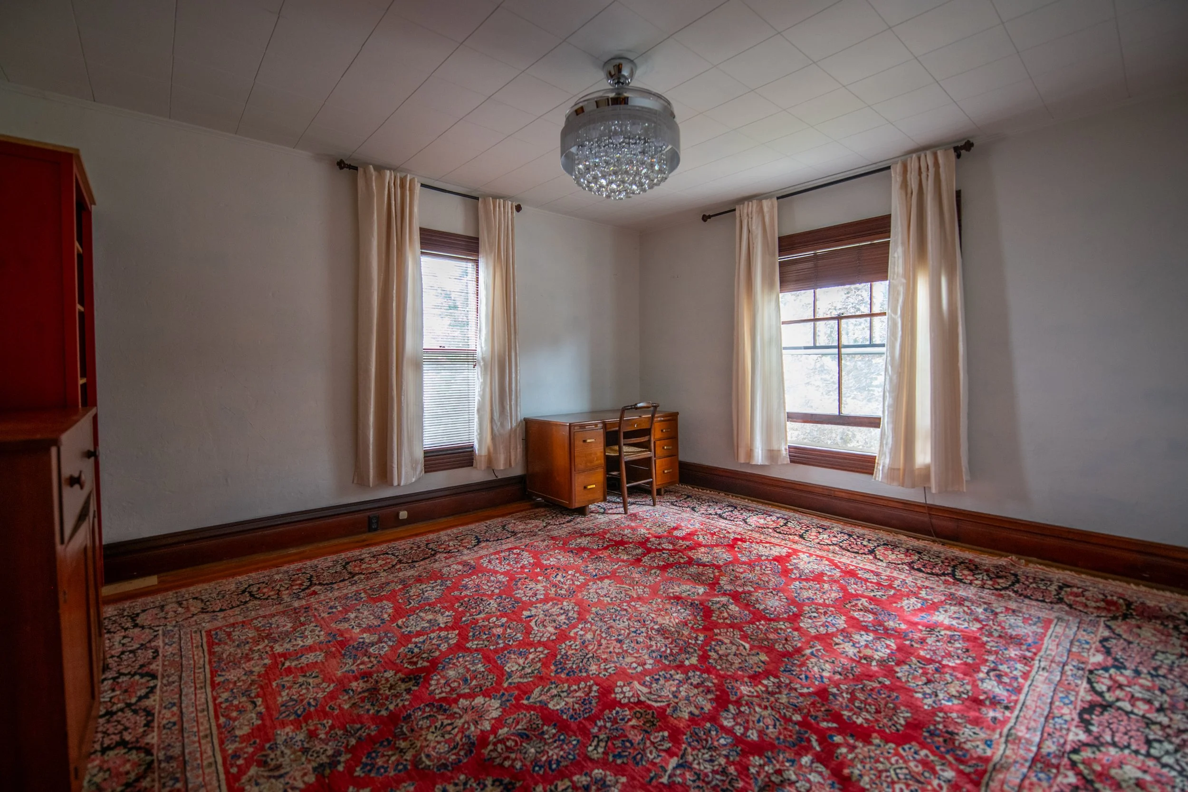




































22 Griswold St Walton NY - $315,000 - 4 bed / 2 Bath - .238 acres
This perfectly restored Victorian home has incredible historic detail throughout. Carved cherry woodwork, refinished wood floors, and intricate exterior trim are only the beginning of what this home has to offer. The new kitchen features ash floors, marble countertops, a farm sink, new appliances, a stained-glass light fixture, and a beautiful garden window. A bay window looks onto the tree-lined backyard patio and garage, complete with perennial plantings. The kitchen leads to a series of large rooms suitable to serve as either a living room, dining room, or parlor; each with unique chandeliers, pocket doors, and patterned wood floors. The grand staircase is the highlight of the home. The tiled fireplace at the base of the stairs is fully-functional and features an exquisite wood mantel. There are four unique bedrooms upstairs, each with their own distinct feel. The house has a full bathroom on each level. The downstairs bath has a custom tiled shower, while the upstairs has a classic clawfoot tub. A short walk to the park, the school, and Delaware River. You will be hard-pressed to find another home of this vintage in such great condition.